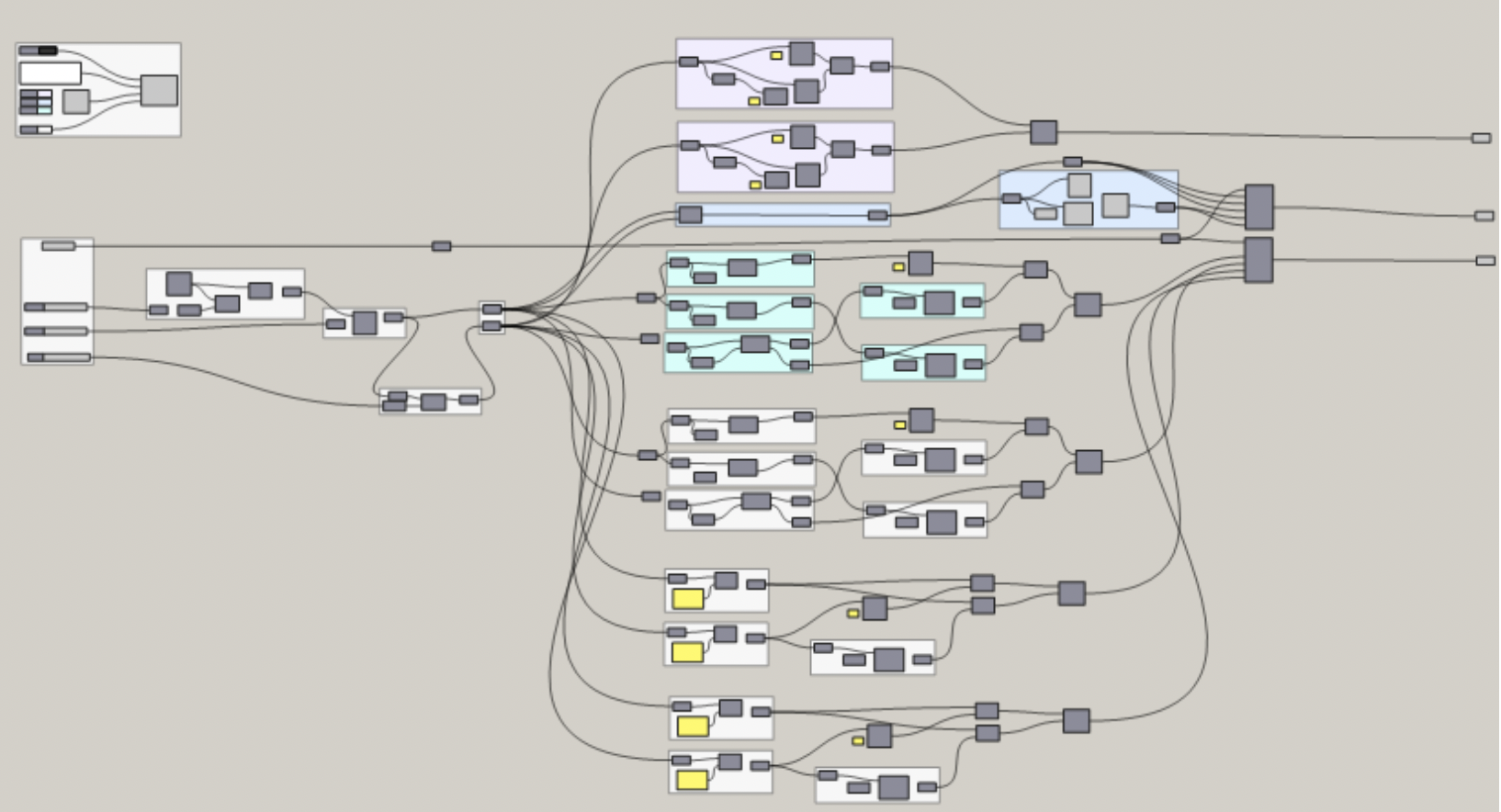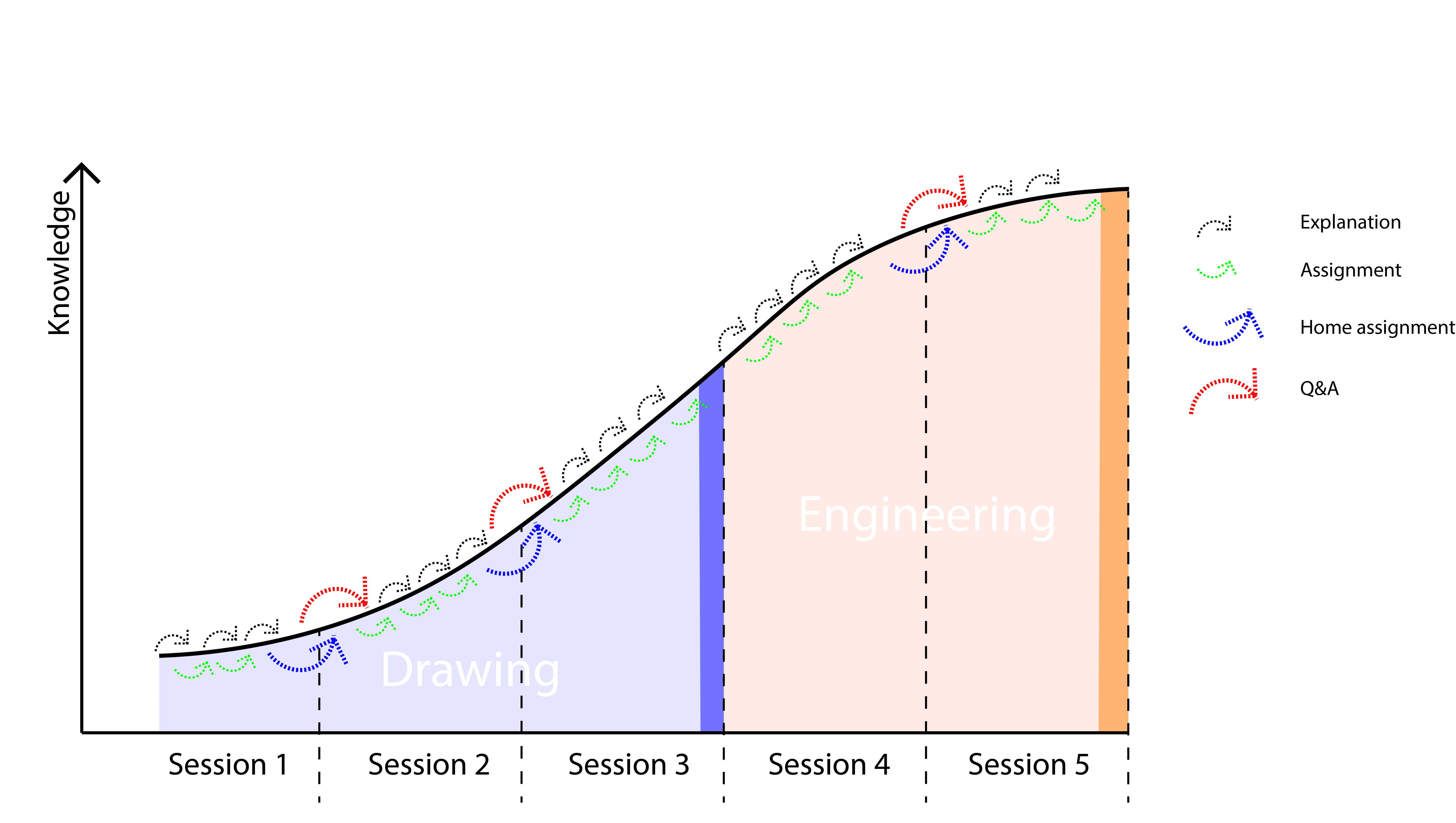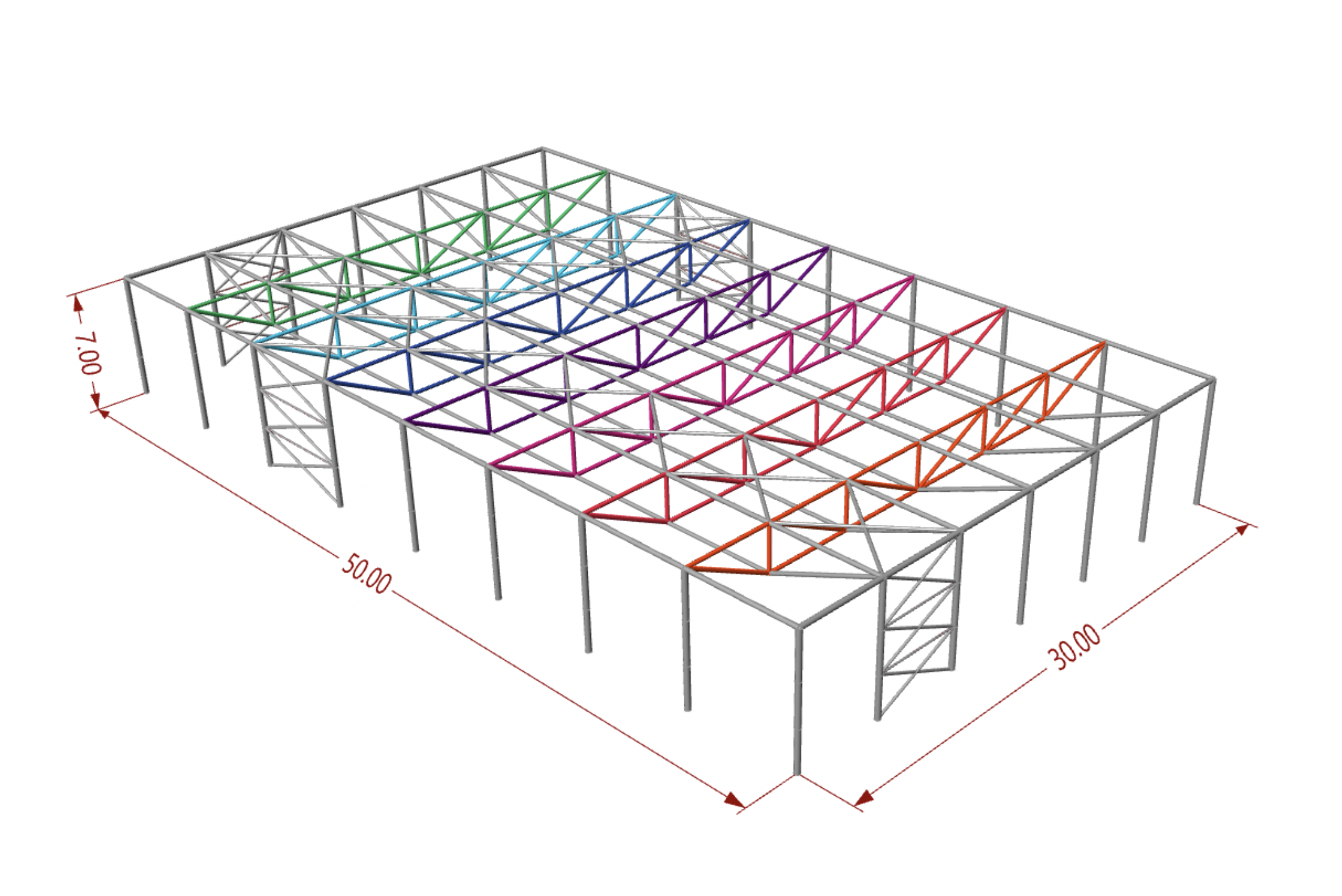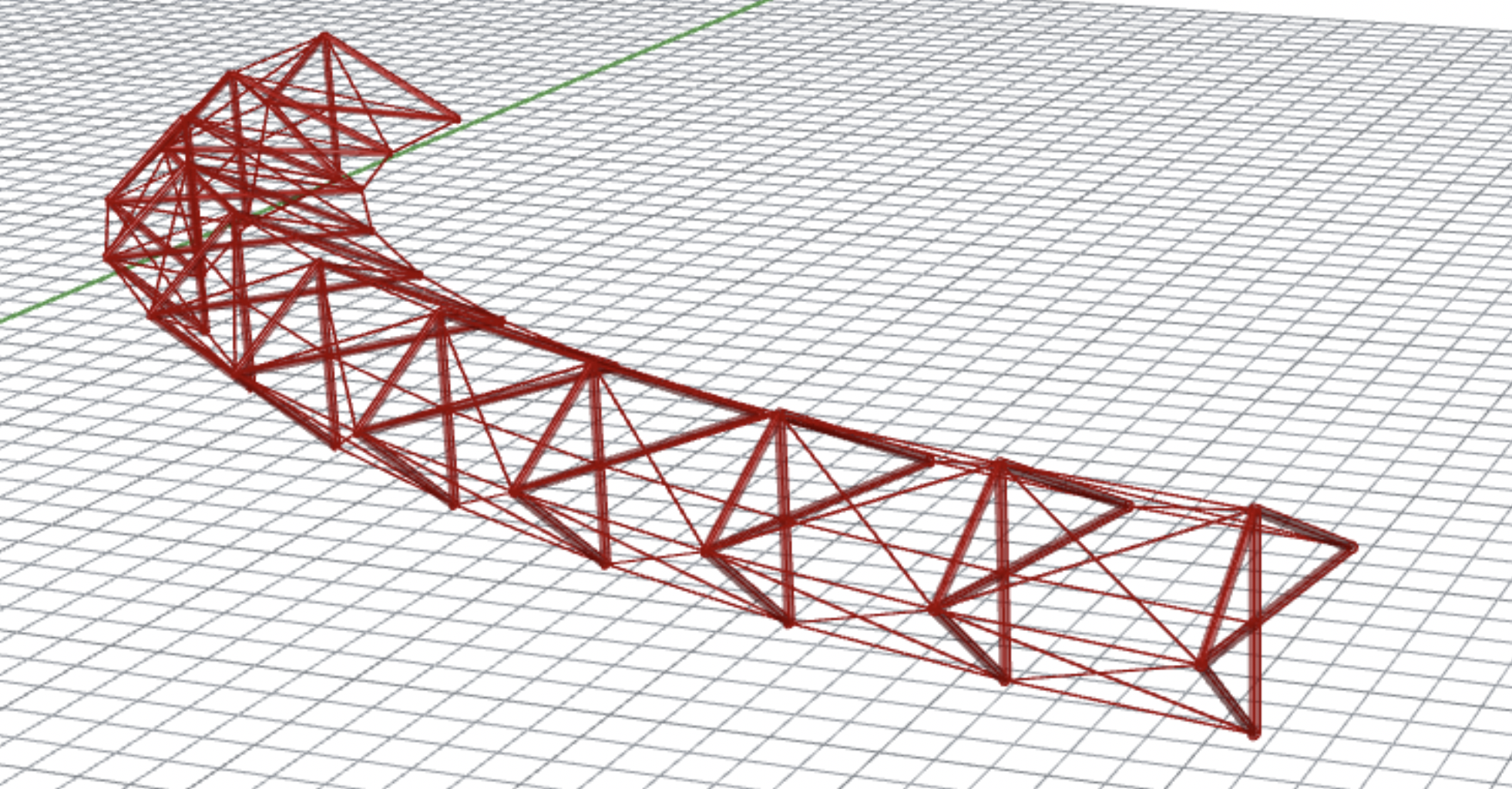Course Parametric Design of steel structures
Parametric Design of steel structures. During this course participant learn how to make parametric models with Grasshopper.
« terug naar Parametrisch ontwerpen Content
Content
Parametric design is a process in which a draft can be generated based on data or relations between parts. In a relatively simple way, numerous variants can be considered. This creates a better insight into the possibilities within a design, which results in a better final concept.
During the course you will learn to make parametric models using Grasshopper. The course is tailor-made for steel construction and is spread over five days.
The course includes a drawing and an engineering module. The first three afternoons are focused on parametric modelling of geometry. The course deals with how to properly set up a well organized parametric model. This way of modeling forms the basis for the parametric engineering models. Course afternoon 4 and 5 are dedicated to parametric engineering. In this part of the course participants will learn how to set up a parametric finite element model and consecutively how to optimize a steel structure.
After attending the course, participants will be able to draw and calculate a parametric steel hall.
By alternating explanations with short assignments, the knowledge of the participant is gradually expanded during the course. In addition, the full course also includes three homework assignments of about 4 hours. These homework assignments will be discussed during the next course day, see schedule below.

For whom?
Module 1; for draftsmen and structural engineers
Module 2; for structural engineers
 Schedule
Schedule
5 afternoon of 2 hours each and an extra session prior to test the needed functionalities of Microsoft Teams.
When and where?
Where: online via Microsoft Teams.
When: Planned course can be found here.
Number of participants
The course has a maximum of 6 participants.
Teachers
ir. Rayaan Ajouz, Bouwen met Staal
 Software & Hardware
Software & Hardware
During the course, participants will actively build parametric models. Therefore, participants are required to install Rhino 7 prior. Participant can use a company license or the 90-day trial version. Participants enrolled for module 2, will receive a 3-month trial license for Karamba3D.
A second monitor is highly recommended.
Program
Introductory session to test Microsoft Teams functionality.
| Module 1, Parametric Drawing. |
| Day 1, 2 en 3 Grasshopper (including: Speckle, plug-in Tekla, Rhino.Inside.Revit). |
| Module 2, Parametric Engineering. |
| Dag 4 en 5 Karamba3D (including: Colibri, KarambaIDEA). |
Module 1 is fundamental to follow module 2. Therefore, module 2 cannot be followed separately.
Costs and educational material
Module 1: Participants fee € 375 excl. VAT for company members Bouwen met Staal; € 425 excl. VAT for non-members.
Module 1&2: Participants fee € 625 excl. VAT for company members Bouwen met Staal; € 695 excl. VAT for non-members.
Educational material includes reader and Grasshopper example templates.
Please note: this is not the register page, registry for planned courses can be found here.
.gif)



