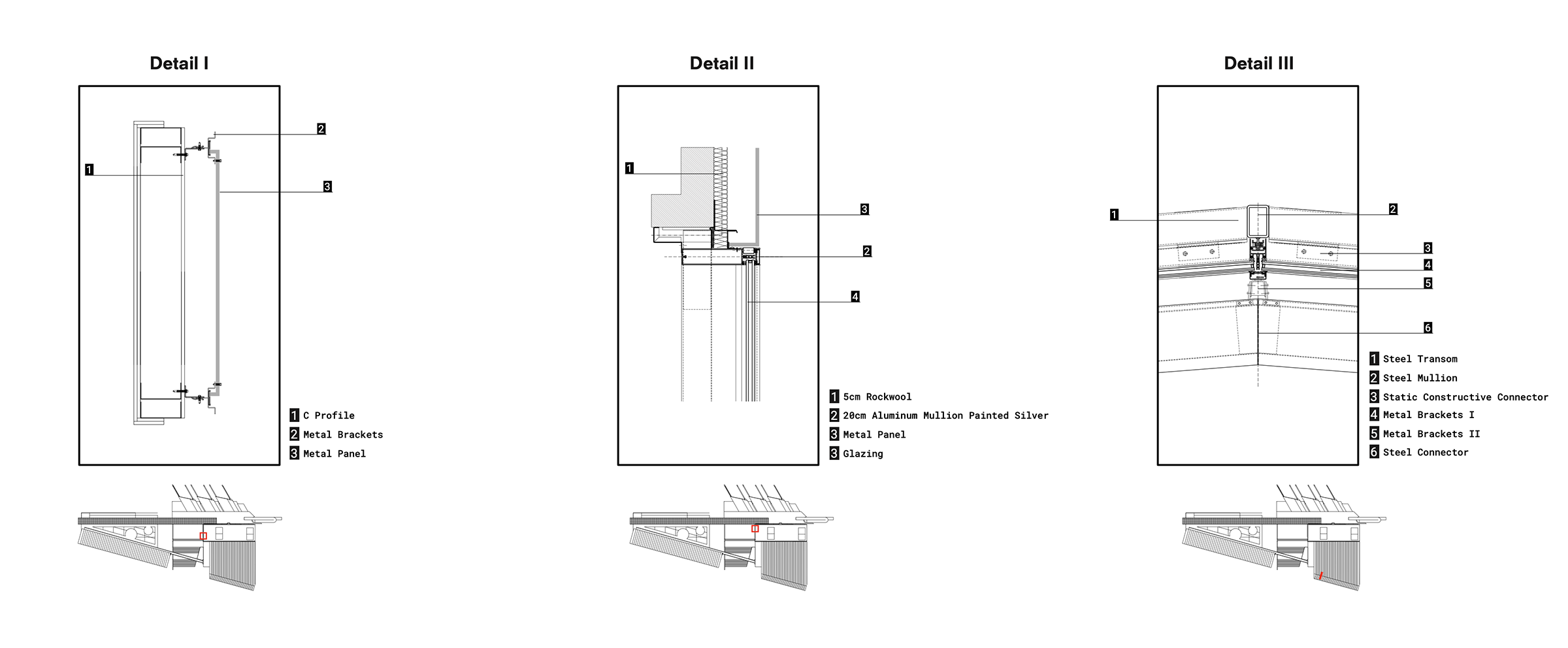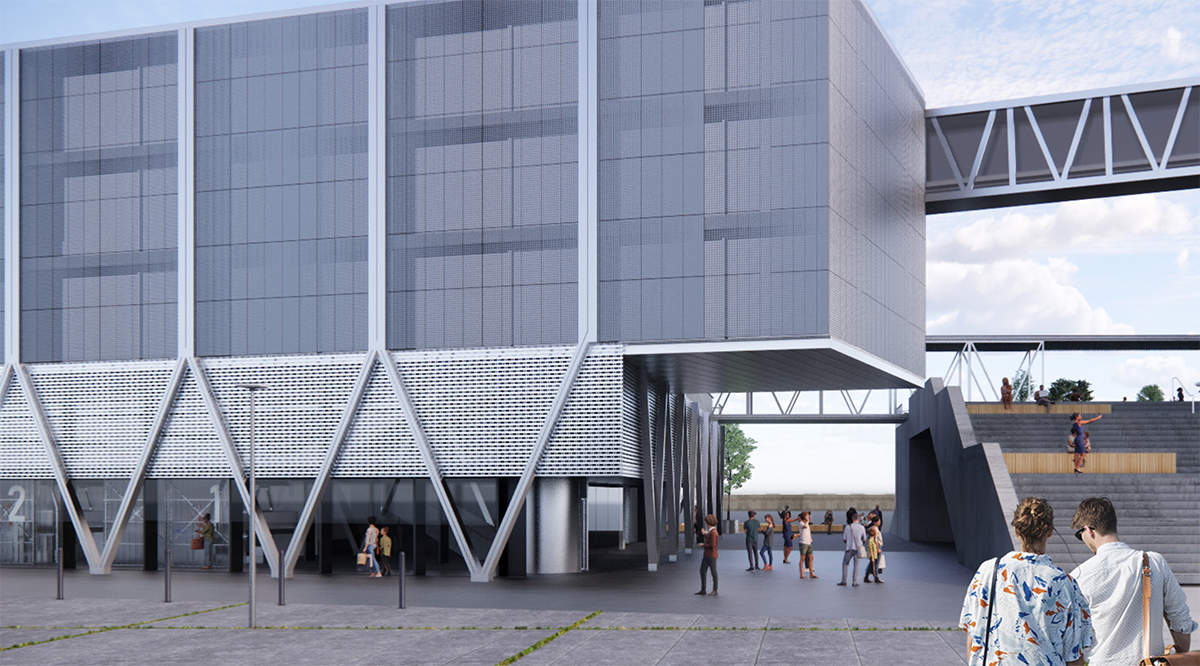Prepainted Metal Trophy 2022
De Prepainted Metal Trophy is bedoeld voor studentenprojecten waarin voorgelakt metaal op bijzondere wijze wordt toegepast. Behalve de eerste prijs in de categorie Master Architectuur is in 2022 ook de Prepainted Metal Trophy aan dit project toegekend.
« terug naar StudentenSTAALprijs 2022Prepainted Metal Trophy: Arda Yildiz (Technische Universiteit Delft) - Ambidextrous port
Logistics hub for goods and people
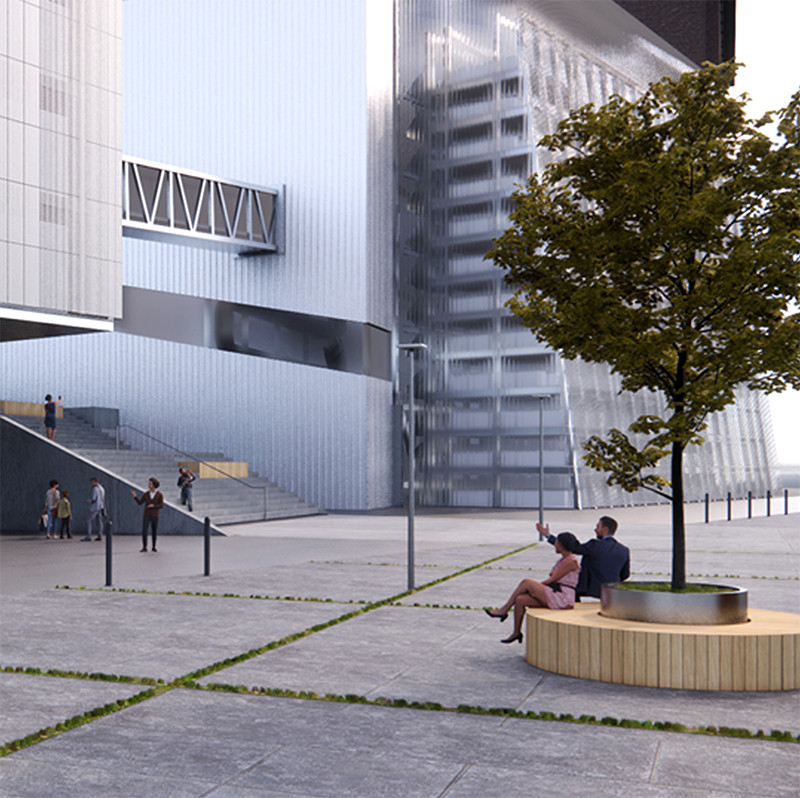 The graduation project ‘Ambidextrous Logistics’ investigates these challenges through the design of a Logistics Hub, a terminal to transfer both goods and people. Its aims to offer a new understanding for evolving the waterfront to integrate the community with the existing port development while considering possible economic benefits. As a result, a complex program that incorporates certain logistics flows to utilize inland waterways by reforming the missing connection between different urban actors and the port is proposed.
The graduation project ‘Ambidextrous Logistics’ investigates these challenges through the design of a Logistics Hub, a terminal to transfer both goods and people. Its aims to offer a new understanding for evolving the waterfront to integrate the community with the existing port development while considering possible economic benefits. As a result, a complex program that incorporates certain logistics flows to utilize inland waterways by reforming the missing connection between different urban actors and the port is proposed.
Structural design
For the structural design, Y shaped steel columns are used for warehouse storage and warehouse market in order to provide large accessible spaces. Y shaped columns have height of 6 meters and span of 6 meters. From the first floor Y shapes columns turn into steel pillar columns due to programmatic differentiation of the spaces. The columns are connected to each other by I beams and steel bracing is used for the stability of the structure.
Materialization
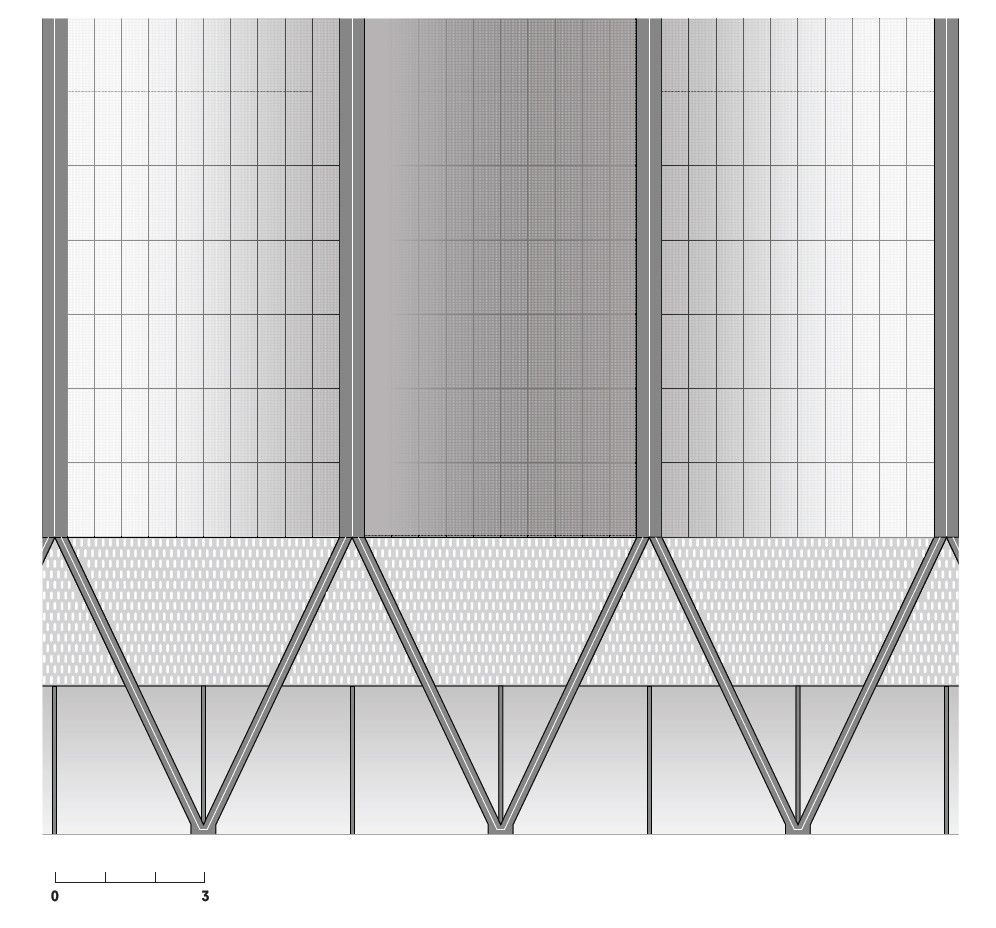 The materialization of the design considered within the particular program and overall experience of the design. The set of materials are derived from the waterfront area and former industrial buildings of the site and further palette of materials added with different transparencies and textures. When approaching the site, ground floor and warehouse market’s facade is completely transparent increasing interaction with the public square in front of it. Semi transparent materials, such as polycarbonate sheets used in the warehouse storage area, making the process of fullfilment partially exposed for public. The facade of the South side of the building steel material’s flexibility, ease of construction and durability is utilized by using perforated steel panels on a grid, creating a uniform metal block further emphasizing the warehouse market. The panels have a gradient of perforations ranging from 60mm to 10mm depending on the program behind it and their lightning requirements. Their varying levels of light allows different transparency levels when it is observed from street level. On the balconies facade panels are openable allowing increased ventilation.
The materialization of the design considered within the particular program and overall experience of the design. The set of materials are derived from the waterfront area and former industrial buildings of the site and further palette of materials added with different transparencies and textures. When approaching the site, ground floor and warehouse market’s facade is completely transparent increasing interaction with the public square in front of it. Semi transparent materials, such as polycarbonate sheets used in the warehouse storage area, making the process of fullfilment partially exposed for public. The facade of the South side of the building steel material’s flexibility, ease of construction and durability is utilized by using perforated steel panels on a grid, creating a uniform metal block further emphasizing the warehouse market. The panels have a gradient of perforations ranging from 60mm to 10mm depending on the program behind it and their lightning requirements. Their varying levels of light allows different transparency levels when it is observed from street level. On the balconies facade panels are openable allowing increased ventilation.
Het afstudeerrapport is te downloaden van de website van de TU Delft.
Het oordeel van de jury:
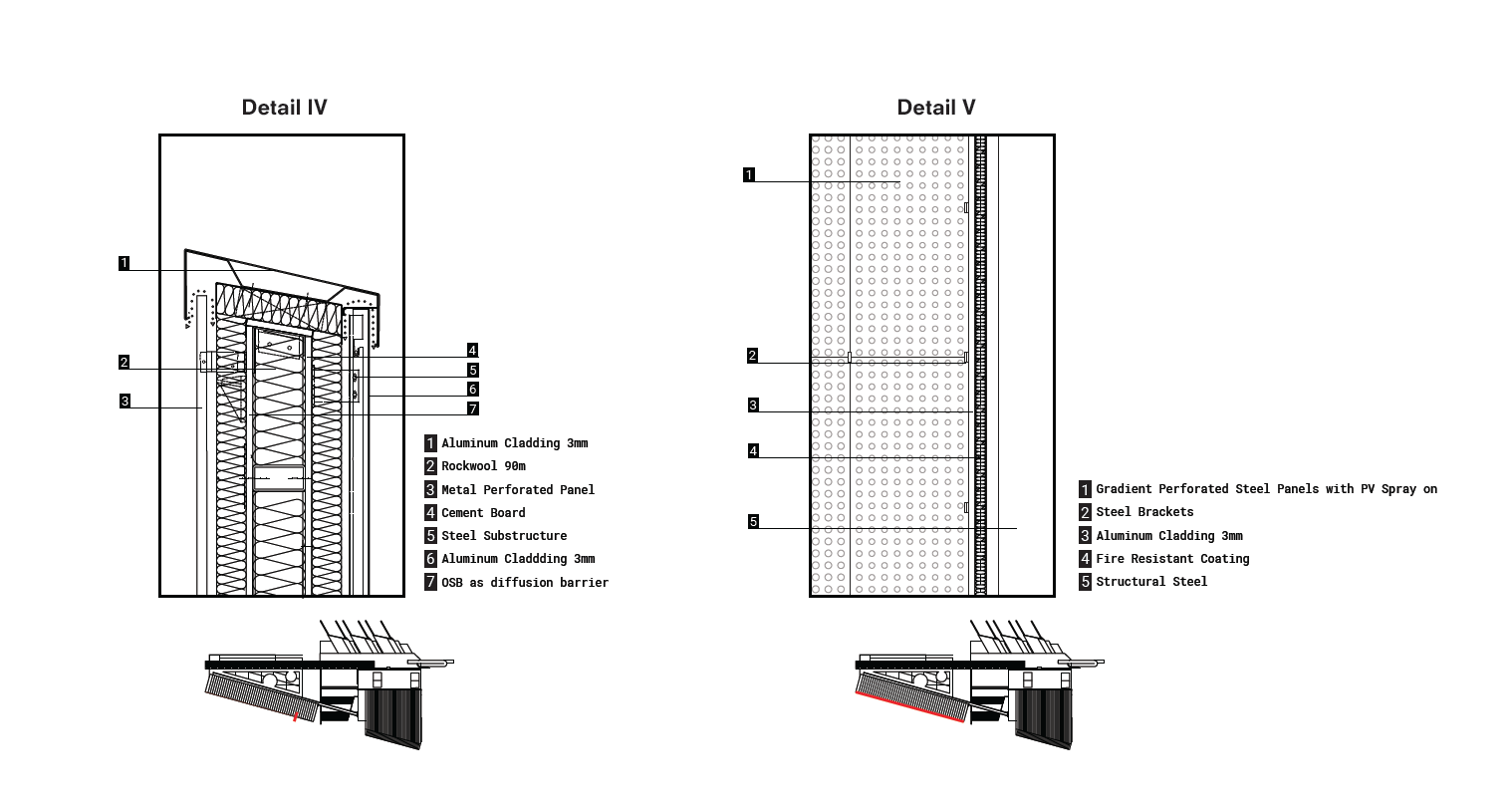 In dit project is metaalbouw in al zijn verschijningsvormen toegepast. Het plezier van ontwerpen met staal en aluminium spat ervan af. De ene keer, zoals bij de Y-kolommen en de loopbruggen, wordt gebruik gemaakt van de rankheid en het lage eigengewicht. De andere keer, met name in de gevels en het interieur, resulteert dit in een prachtig abstract lijnenspel. Hier spelen vlakke en geprofileerde voorgelakte metaalplaat een hoofdrol. Waardoor de Prepainted Metal Trophy meer dan is gegund.
In dit project is metaalbouw in al zijn verschijningsvormen toegepast. Het plezier van ontwerpen met staal en aluminium spat ervan af. De ene keer, zoals bij de Y-kolommen en de loopbruggen, wordt gebruik gemaakt van de rankheid en het lage eigengewicht. De andere keer, met name in de gevels en het interieur, resulteert dit in een prachtig abstract lijnenspel. Hier spelen vlakke en geprofileerde voorgelakte metaalplaat een hoofdrol. Waardoor de Prepainted Metal Trophy meer dan is gegund.
The assessment of the jury:
In this project, metal construction has been applied in all its manifestations. The joy of designing with steel and aluminum is just exuberant. Sometimes, as with the Y-columns and the walkways, use is made of the slenderness and low curb weight. At other times, especially in the facades and the interior, this results in a beautiful abstract interplay of lines. Flat and profiled pre-painted metal sheet play a leading role here. As a result, the Prepainted Metal Trophy was more than awarded.
Meer informatie over de Prepainted Metal Trophy is te vinden op deze pagina.
