Master architectuur 2022
In 2022 waren er vier deelnemers in de categorie Master architectuur. Er werden twee eerste prijzen (en geen tweede prijs) toegekend.
« terug naar StudentenSTAALprijs 2022 Meld je aan voor dit evenement1e prijs: Arda Ertan Yildiz (Technische Universiteit Delft) - Ambidextrous port
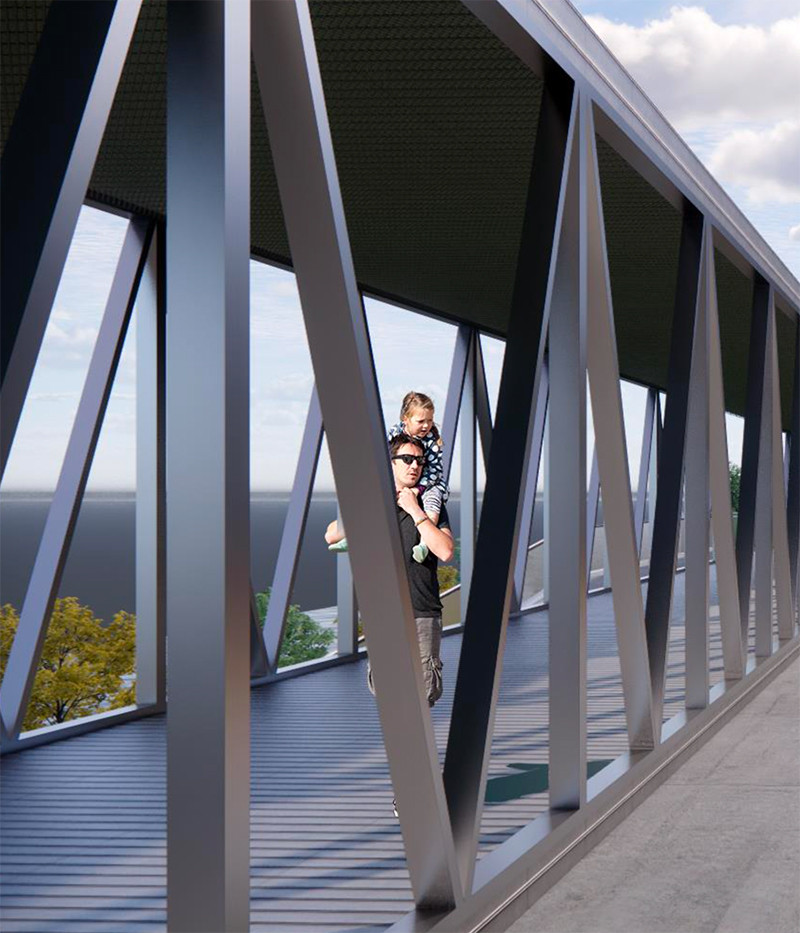 Logistics hub for goods and people
Logistics hub for goods and people
The graduation project ‘Ambidextrous Logistics’ investigates these challenges through the design of a Logistics Hub, a terminal to transfer both goods and people. Its aims to offer a new understanding for evolving the waterfront to integrate the community with the existing port development while considering possible economic benefits. As a result, a complex program that incorporates certain logistics flows to utilize inland waterways by reforming the missing connection between different urban actors and the port is proposed.
Structural design
For the structural design, Y shaped steel columns are used for warehouse storage and warehouse market in order to provide large accessible spaces. Y shaped columns have height of 6 meters and span of 6 meters. From the first floor Y shapes columns turn into steel pillar columns due to programmatic differentiation of the spaces. The columns are connected to each other by I beams and steel bracing is used for the stability of the structure.
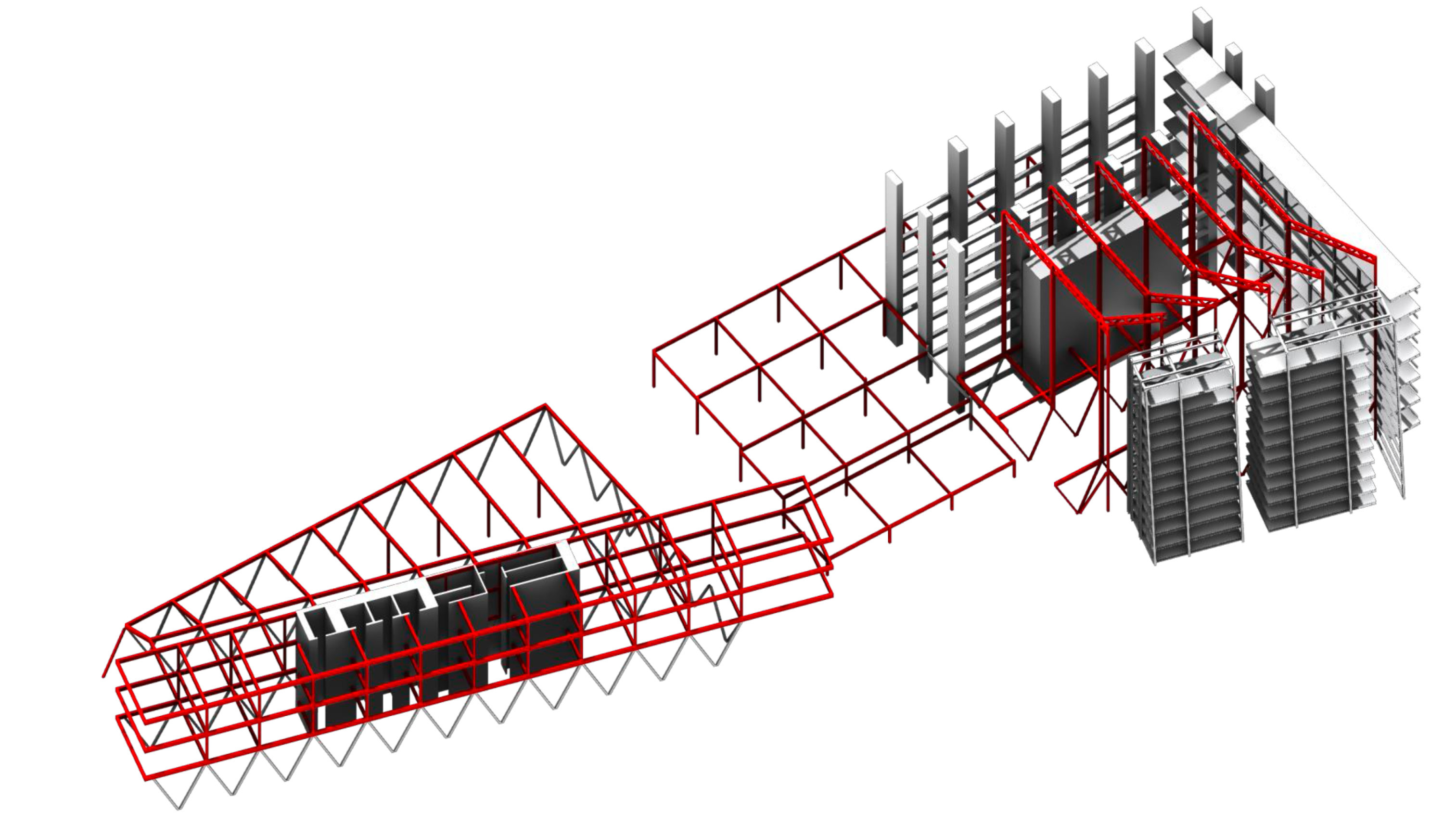 Materialization
Materialization
The materialization of the design considered within the particular program and overall experience of the design. The set of materials are derived from the waterfront area and former industrial buildings of the site and further palette of materials added with different transparencies and textures. When approaching the site, ground floor and warehouse market’s facade is completely transparent increasing interaction with the public square in front of it. Semi transparent materials, such as polycarbonate sheets used in the warehouse storage area, making the process of fullfilment partially exposed for public. The facade of the South side of the building steel material’s flexibility, ease of construction and durability is utilized by using perforated steel panels on a grid, creating a uniform metal block further emphasizing the warehouse market. The panels have a gradient of perforations ranging from 60mm to 10mm depending on the program behind it and their lightning requirements. Their varying levels of light allows different transparency levels when it is observed from street level. On the balconies facade panels are openable allowing increased ventilation.
Het oordeel van de jury:
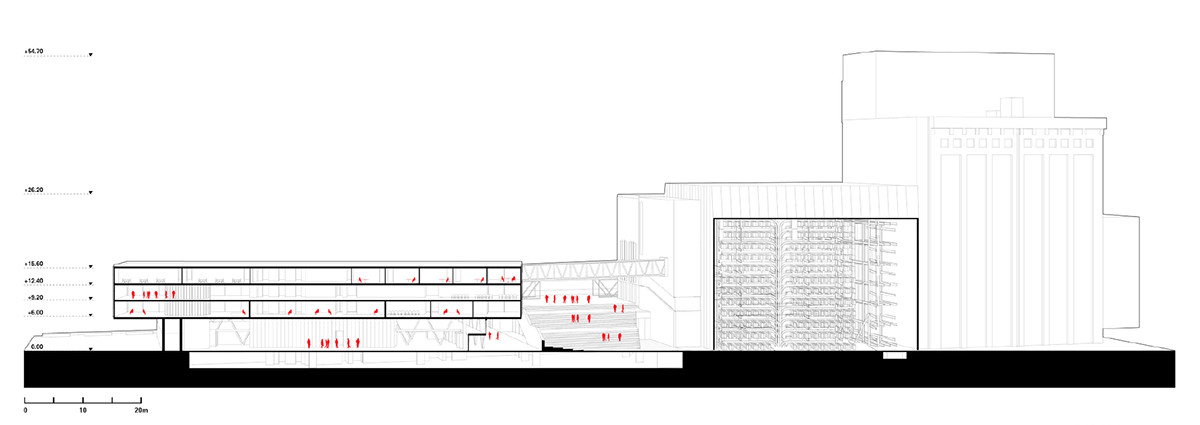 De Hub is hip. Wat een bijzondere, leuke toevoeging aan een bestaand concept in Rotterdam. Staal met mooie lijnen. De kracht van het materiaal is gebruikt om het havenkarakter te herintroduceren. ‘Hier word je blij van ’, mailde een jurylid. Geniaal hoe mobiliteit, transport en een nieuwe haven worden geïntegreerd. Slim hoe de gevel is gebruikt als koelsysteem. Duidelijk is met veel enthousiasme gewerkt en doorgedacht. Hier is losgegaan op het materiaal staal, in alle lagen, tot en met de vloer en een geperforeerde gevelplaat.
De Hub is hip. Wat een bijzondere, leuke toevoeging aan een bestaand concept in Rotterdam. Staal met mooie lijnen. De kracht van het materiaal is gebruikt om het havenkarakter te herintroduceren. ‘Hier word je blij van ’, mailde een jurylid. Geniaal hoe mobiliteit, transport en een nieuwe haven worden geïntegreerd. Slim hoe de gevel is gebruikt als koelsysteem. Duidelijk is met veel enthousiasme gewerkt en doorgedacht. Hier is losgegaan op het materiaal staal, in alle lagen, tot en met de vloer en een geperforeerde gevelplaat.
Assessment of the jury:
The Hub is hip. What a special, fun addition to an existing concept in Rotterdam. Steel facades with beautiful lines. The strength of the material has been used to reintroduce the character of the harbour. ‘This makes you happy with a smiley’, a jury member emailed. Ingenious how mobility, transport and a new port are integrated. Smart how the facade is used as a cooling system. It is clear that the student has worked with great enthusiasm and thought the design process through. Here, the designer has gone wild with the material steel. On all levels, up to and including the floor and the facade panels.
1e prijs: Justin Errami (Technische Universiteit Delft) - Design for Disassembly strategy in architecture design to achieve a circular built environment
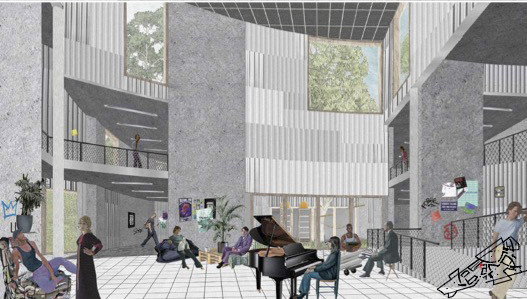 In het architectonisch project ‘Rave Spaces’ wordt er onderzocht hoe architectuur kan worden gegenereerd vanuit automatische tekeningen die voornamelijk vanuit de intuïtie worden geproduceerd. De vormen die gevonden zijn in deze tekeningen vormen de basis voor de plattegrond van het gebouw. Het idee hierachter is dat de resulterende ruimtes op meerdere manieren geïnterpreteerd kan worden en zo mee kan veranderen met de snelle veranderingen die de huidige samenleving ondergaat.
In het architectonisch project ‘Rave Spaces’ wordt er onderzocht hoe architectuur kan worden gegenereerd vanuit automatische tekeningen die voornamelijk vanuit de intuïtie worden geproduceerd. De vormen die gevonden zijn in deze tekeningen vormen de basis voor de plattegrond van het gebouw. Het idee hierachter is dat de resulterende ruimtes op meerdere manieren geïnterpreteerd kan worden en zo mee kan veranderen met de snelle veranderingen die de huidige samenleving ondergaat.
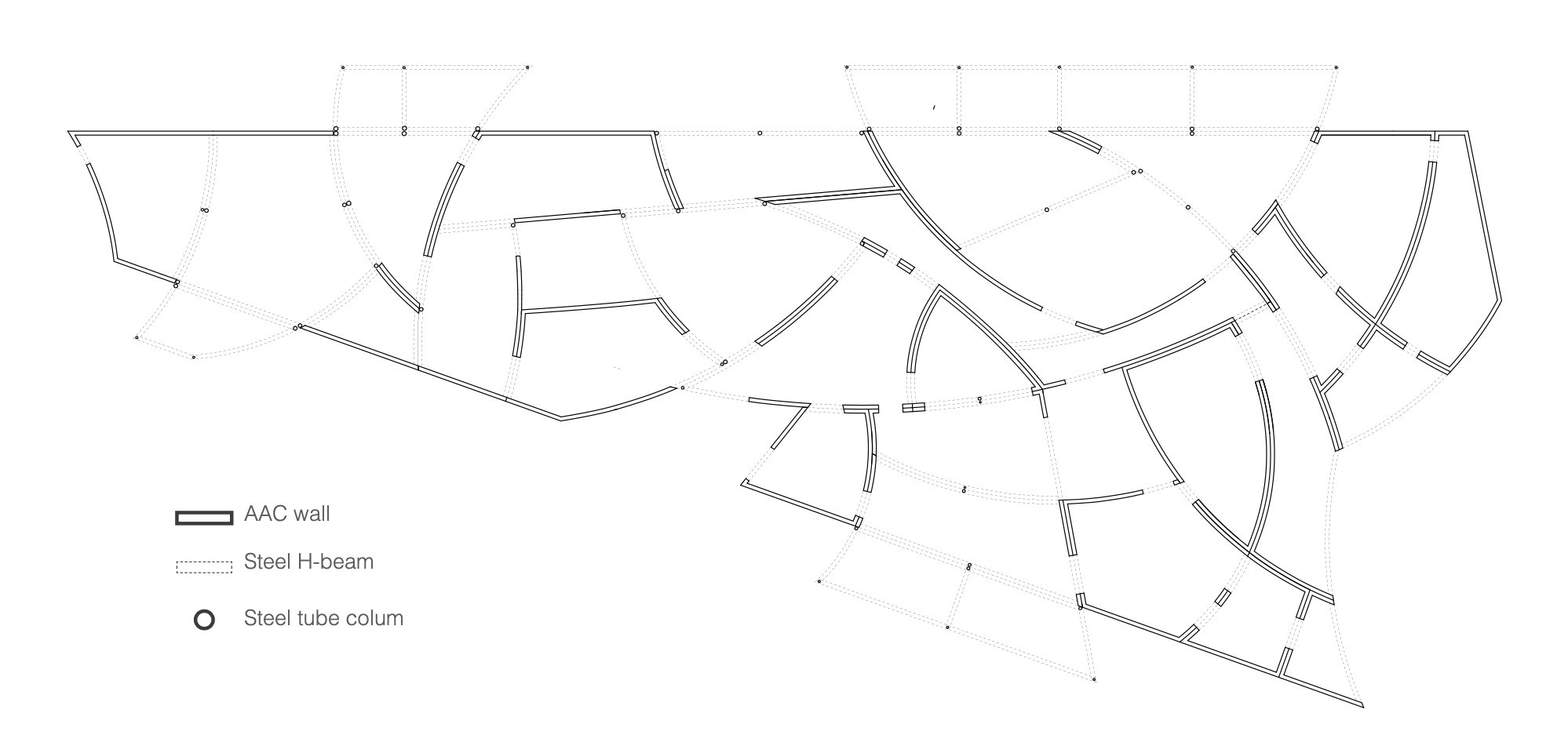 De draagconstructie van het gebouw bestaat uit een mix van betonblokken en een staalskeletbouw. Zo ontstaat er een deels open plattegrond waarbij ruimtes voor een deel worden gedefinieerd door de dichte betonwanden en waarbij delen van de ruimtes ongedefinieerd of ‘vloeibaar’ blijven door de open structuur van de stalen constructieonderdelen. Voor de bekleding van de gevel en interieur wanden worden daarnaast gevonden materialen gebruikt. Het project is gevestigd in de Binckhorst, Den Haag wat op dit moment een erg industrieel karakter heeft maar waar in de toekomst veel van deze industriële gebouwen gesloopt gaan worden. Hierdoor komen er veel industriële materialen vrij die hergebruikt kunnen worden, waaronder voornamelijk staalplaten.
De draagconstructie van het gebouw bestaat uit een mix van betonblokken en een staalskeletbouw. Zo ontstaat er een deels open plattegrond waarbij ruimtes voor een deel worden gedefinieerd door de dichte betonwanden en waarbij delen van de ruimtes ongedefinieerd of ‘vloeibaar’ blijven door de open structuur van de stalen constructieonderdelen. Voor de bekleding van de gevel en interieur wanden worden daarnaast gevonden materialen gebruikt. Het project is gevestigd in de Binckhorst, Den Haag wat op dit moment een erg industrieel karakter heeft maar waar in de toekomst veel van deze industriële gebouwen gesloopt gaan worden. Hierdoor komen er veel industriële materialen vrij die hergebruikt kunnen worden, waaronder voornamelijk staalplaten.
Het oordeel van de jury:
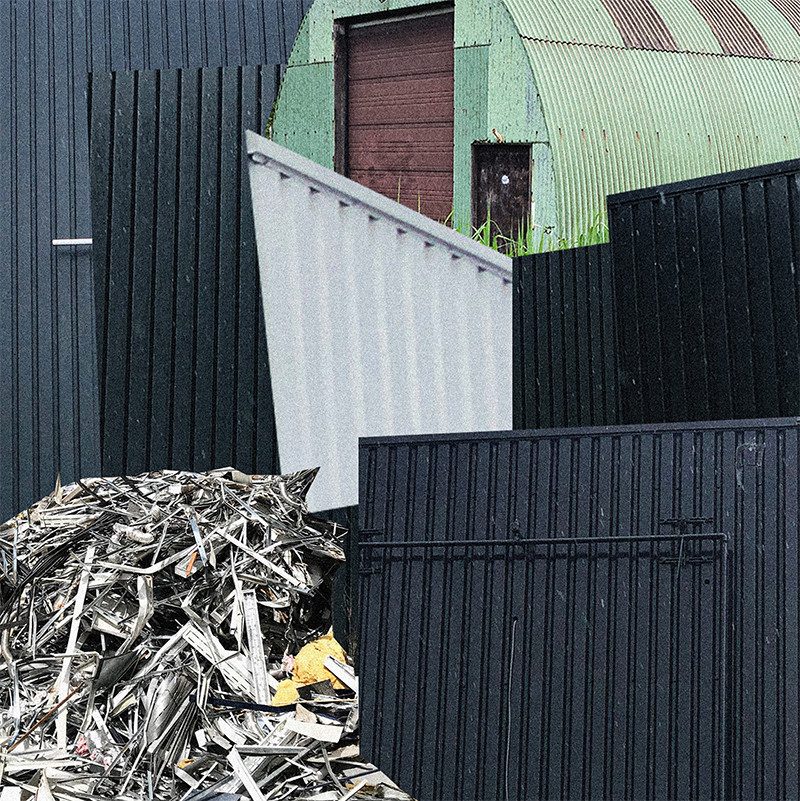 Materiaalschaarste is leidend bij de keuze om sloopmateriaal in te zetten voor dit project. Met vooruitziende blik, want hergebruik wordt volgens de jury in de toekomst erg belangrijk om het milieu te sparen. Daarvoor alleen al de complimenten. De inpassingen van teruggewonnen profielen en platen zijn prachtig, ook in het interieur. De gevonden vormen zijn een lust voor het oog. Een utopische opzet met honderd procent ambitie. Chapeau.
Materiaalschaarste is leidend bij de keuze om sloopmateriaal in te zetten voor dit project. Met vooruitziende blik, want hergebruik wordt volgens de jury in de toekomst erg belangrijk om het milieu te sparen. Daarvoor alleen al de complimenten. De inpassingen van teruggewonnen profielen en platen zijn prachtig, ook in het interieur. De gevonden vormen zijn een lust voor het oog. Een utopische opzet met honderd procent ambitie. Chapeau.



